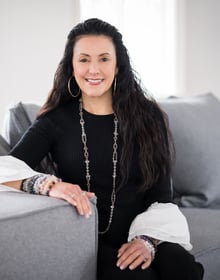- Bedrooms
- Baths
- Sq. Ft.
- Year Built
- Acres
Custom Craftsman
Pride of ownership abounds in this shingle style custom craftsman with extensive updates throughout, circular drive, picturesque level acre in the sought after "presidential" neighborhood, two car attached car garage, plus additional two car detached garage for the car enthusiast. This exceptional home is set back graciously w/expansive backyard, two level deck for entertaining, garden shed, plus charming balcony off the 2nd floor primary suite. Impressive open floor plan, drenched in natural light, w/vaulted great room featuring floor to ceiling fieldstone fireplace, built-in window seat, gleaming hardwood, and open to the inviting dining room with custom fieldstone accent wall. The adjoining remodeled kitchen boasts new quartz counters, center island w/bar seating, custom cabinetry, stainless steel appliances, and French door to the deck for outdoor dining. Ideal layout with half flight down to the spacious family room, office or den with 2nd fireplace, plus fitness room or optional guest/in-law suite w/full updated bath and separate entrance. There is also a half flight up to the bedroom level featuring the elegant primary suite with walk-in closet, remodeled full bath with double vanity, and private outdoor balcony, perfect for morning coffee. The 2nd floor features 3 more spacious bedrooms, one 19'x14' with built-in dressers and walk-in closet; convenient laundry; and updated full bath with marble topped double vanity. Highest attention to detail inside and out, plus top location, just moments to Branchville or historic Main Street, and just 57 miles to Midtown.
Listing Details
Property Details
- MLS ID 24056640
- Status Closed
- Property Type Single Family
- Beds 4
- Full Baths 3
- SqFt 3,151 sqft
- Acres 1.00 acres
- Year Built 1960
- Elementary School Branchville
- Jr. High School East Ridge
- High School Ridgefield
- Buyer Broker Compensation
Any compensation may only be paid to a licensed real estate broker. Compensation offers are negotiable, not set by law, and may change until a written agreement is signed. Agents should inquire about dual variable rate commissions. 2.25%
Amenities
- Appliances Included Cook Top, Wall Oven, Microwave, Refrigerator, Dishwasher, Washer, Dryer
- Cooling Central Air
- Exterior Features Shed,Deck,Gutters,Lighting,French Doors
- Exterior Siding Vinyl Siding
- Fireplaces 2
- Furnace Type Oil
- Heat Oil
- Heat Fuel Oil
- Hot Water Oil, Domestic
- Laundry Room Upper Level
- Roof Asphalt Shingle
- Rooms 10
Additional Highlights
Taxes and Fees
Location
1 Jefferson Drive, Ridgefield, CT 06877Get Driving DirectionsExplore Ridgefield
This quintessential New England town is home to the circa-1915 Cass Gilbert Fountain, which was a gift to the town by the well-known American architect. The community is rich...
Contact Us

